Stylish and Practical Shower Ideas for Small Bathrooms
Designing a small bathroom shower requires careful planning to maximize space while maintaining functionality and style. Efficient layouts can make even the most compact bathrooms feel open and inviting. When considering shower layouts, it is important to evaluate available space, existing plumbing, and personal preferences to create a balanced design that enhances usability.
Corner showers utilize two walls to save space, making them ideal for small bathrooms. They often feature sliding doors or pivoting enclosures, providing easy access without occupying additional room.
Walk-in showers eliminate the need for doors, offering a sleek, open look that visually expands the space. They can include a single glass panel or be open on multiple sides, enhancing accessibility and modern appeal.
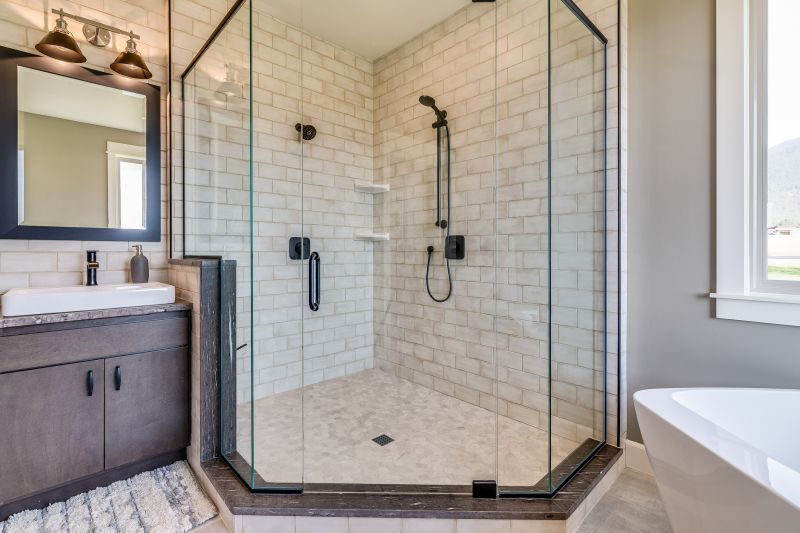
A compact corner shower with glass enclosure fits neatly into tight spaces, providing a functional bathing area without sacrificing style.
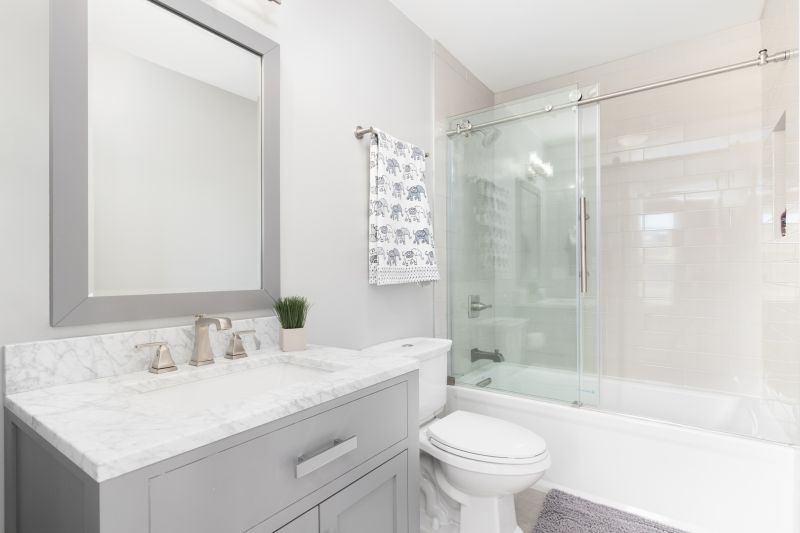
Sliding doors maximize space efficiency and prevent door swing interference, ideal for narrow bathrooms.
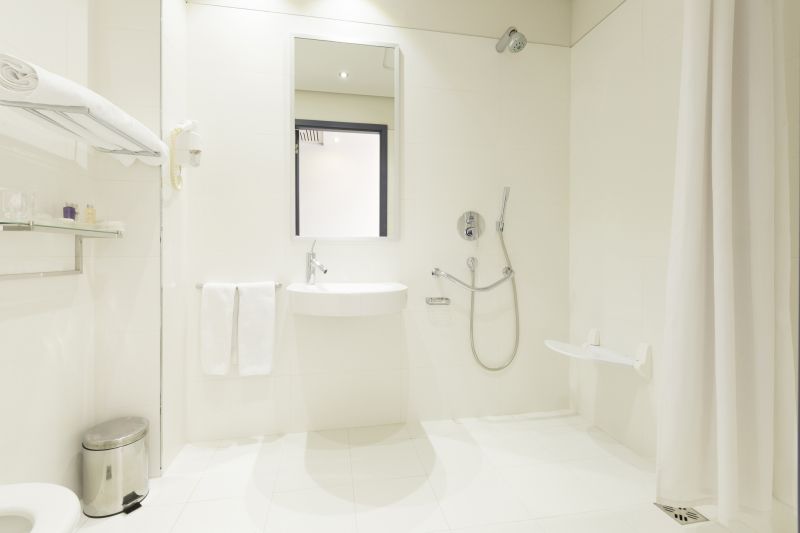
An open walk-in design creates a seamless look, making the bathroom appear larger and more open.
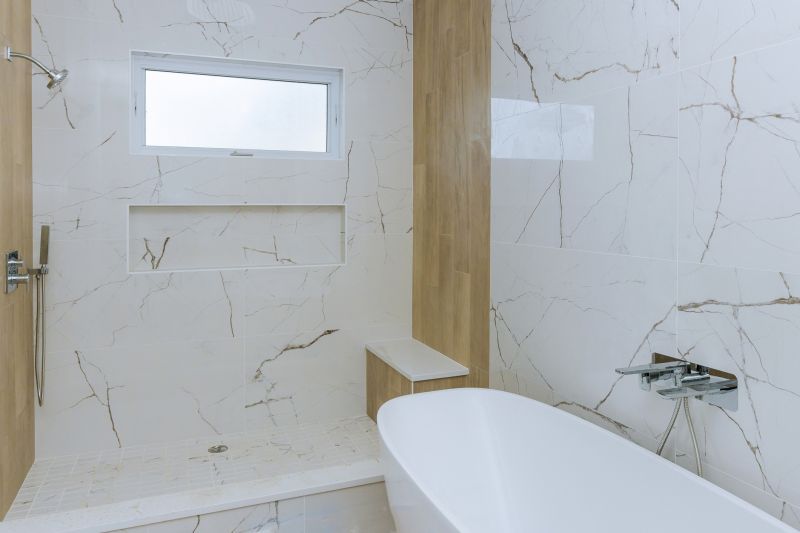
Built-in niches offer convenient storage for toiletries, reducing clutter and optimizing space.
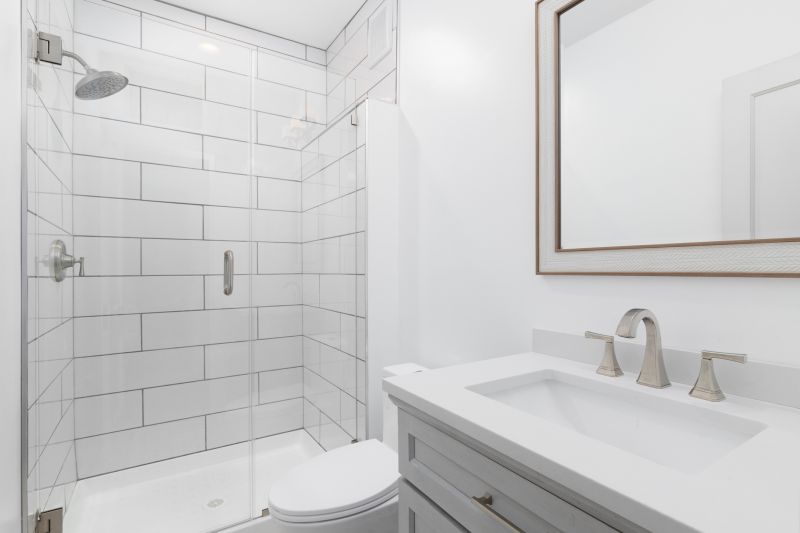
Clear glass panels provide a minimalist aesthetic and allow light to flow freely, enhancing the sense of space.

Incorporating a small bench within the shower improves comfort and accessibility, especially in compact designs.

A rain shower head adds a luxurious touch to small bathrooms, providing a soothing shower experience.

Shower panels with multiple spray options optimize functionality within limited space.
| Layout Type | Advantages |
|---|---|
| Corner Shower | Maximizes corner space, suitable for small bathrooms |
| Walk-In Shower | Creates an open feel, easy to access |
| Shower with Tub Combo | Provides versatility in limited space |
| Neo-Angle Shower | Utilizes corner space efficiently with angled glass |
| Glass Enclosed Shower | Enhances natural light and visual space |
| Wet Room Design | Combines shower and bathroom area seamlessly |
| Shower with Built-In Storage | Reduces clutter and saves space |
| Compact Shower Stall | Ideal for very tight spaces |
Effective small bathroom shower layouts focus on maximizing available space without compromising comfort. Incorporating features such as glass enclosures, built-in storage niches, and innovative door mechanisms can significantly improve the functionality and aesthetic appeal of compact bathrooms. Selecting the right layout depends on the specific dimensions and plumbing setup, but the goal remains to create a shower area that feels spacious and accessible.
Design ideas for small bathroom showers often include the use of light colors and transparent materials to enhance the sense of openness. Strategically placed fixtures, such as wall-mounted showerheads and narrow benches, contribute to a streamlined appearance. Additionally, incorporating multi-functional elements like adjustable shower panels can increase usability within limited space.
Innovative layouts and thoughtful design choices can transform small bathrooms into highly functional spaces. Whether opting for a corner shower, a walk-in configuration, or a combination of both, the focus should be on creating a layout that meets individual needs while maintaining a clean, uncluttered look. Proper planning ensures that every square inch is utilized effectively, resulting in a practical and stylish bathroom environment.




